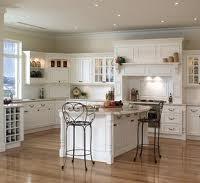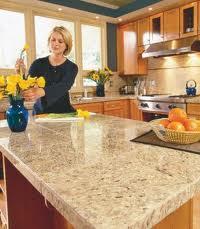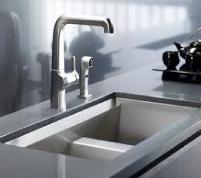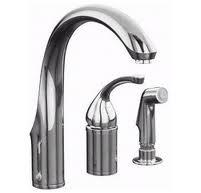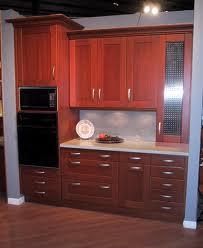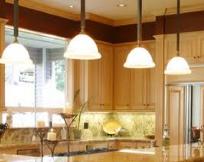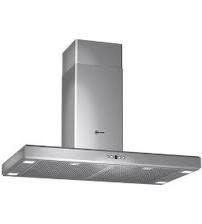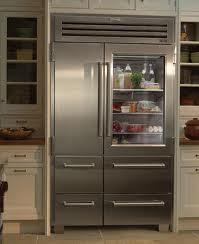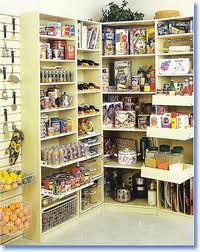Floor Plans I Pricing & Cost I Design I Construction I Builders I Financing I FAQs I Modular Articles
The interior options for modular homes has no rivals to any building system. The only limitation to interior finishes with a modular home is your building budget. Mark Rheimbold of Acorn Modular homes in Monmouth County, NJ is working with architects to design and suggest interior finishes for his custom modular homes.
Modular Home Kitchen Options
| Modular Home Kitchen Cabinets - The typical modular home kitchen cabinet is an oak raised panel cabinet. Depending on the manufacturer, the cabinets will either be brand name cabinets, such a Merrilat, Craft Made, Kitchen Compact and etc. Or the kitchen cabinets installed in your modular home will be manufactured in the factory. There are numerous cabinet door styles available and the cabinets are offerings include: oak; cherry; poplar; hickory; maple and laminates. |
| Modular Home Kitchen Countertops - Countertops in modular homes are available in: granite; quartz; laminate; cement; or other solid surface materials. The only variable is where the counter tops will be installed. Modular home manufactures typically offer brand name laminate counter tops as a standard. Usually you will be offered around a dozen colors and styles to choose from - don't let this get you down - most modular home manufactures will install any color of laminate kitchen counter tops for a nominal upgrade fee. As for custom counters, they are best installed on site - Only the opinion of the web dude writing this. |
| Modular Home Kitchen Sinks - The standard kitchen sink installed by most modular home companies is a stainless steel double bowl sink that is eight inched deep. Your options for kitchen sinks include corner sinks, vegetable sinks, triple bowl sinks and more. In addition if you are planning to upgrade to granite or quartz, modular home factory will either install the sink or prep the area for an on site faucet to be installed. |
| Modular Home Kitchen Faucets - The standard sink faucet in most modular homes is a single lever faucet with a vegetable spray. You will find the faucets installed in modular homes to be brand name products found in your local building supply stores. The factories offer a limited number of upgrades as standard options, however, most factories are willing to install any custom order kitchen sink faucet that you found locally. In addition, your modular home factory is not willing to install a product, you can always install the option on site. |
| Specialty Kitchen Cabinets - Kitchen cabinets in modular homes can be either factory made units or brand name cabinets found in local building supply store. Most cabinet companies offer cabinets constructed from: maple, oak, hickory, cherry, and other common woods. In addition to the building materials, cabinets upgrades include: plywood construction, dove tailed drawers, easy close hinges and more. Spending the extra money on the cabinet and cabinet options is a wise investment if you are planning on living on the home for more than eight years. Your kitchen cabinets will last longer and give you years of enjoyment in the most used room in a home. |
| Modular Home Kitchen Lighting - Your modular home will have the kitchen lighting package installed when the home is delivered to your site. Most manufacturers offer standard lighting packages and upgrade packages. In addition to the lighting package, you will have to make decisions on where to have the modular home factory install the lights and switches in the kitchen of your prefab home. |
| Modular Home Kitchen Exhaust Fans - The exhaust system for your modular homes kitchen will help eliminate cooking odors and provide quality indoor air for you to breath in your modular home. Kitchen fans should always be designed to vent to the outside of the home. If a cooking surface is located on the interior wall of a modular home, you should vent the kitchen exhaust through the roof of the house. In addition to the type of fan system you will need to have it properly sized to meeting ventilation requirements. |
| Modular Home Kitchen Appliances - When you purchase a new modular home, you have the option of including an appliance package with the house. This is a popular option because you will be able to wrap the appliances into your mortgage. In addition to wrapping the appliances into the mortgage you will also pay less than half in state sales tax. Most modular home manufactures have relationships with major name brand appliance companies. |
| Modular Home Pantries and Storage - When you are designing your modular home kitchen, storage space for food wares and all of your cooking tools should be considered. Often people will buy cool cooking stuff only to have it stuffed inside an inaccessable space never to be used. My wife and I fell victim to this scenario with a George Foreman grill and a deep fryer. We gave the George Foreman grill away and the deep fryer is still missing. |
Floor Plans I Pricing & Cost I Design I Construction I Builders I Financing I FAQs I Modular Articles
Modular Home Kitchens
Cabinets
Counter Tops
Sinks
Flooring
Kitchen Layouts
Storage
Ventilation
Lighting
Design Tips
Appliances
Soffits
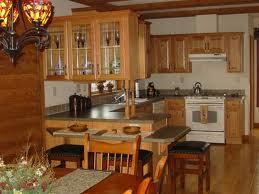
Featured Products









