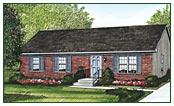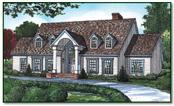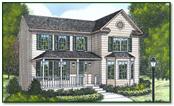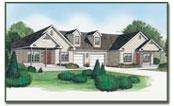
Ohio Modular Home Floor Plans
OH Modular Ranch Home Floor Plans | OH Modular Cape Cod Floor Plans | OH Two Story Modular Home Floor Plans |
| ||
OH Duplex Modular Home Floor Plans | OH Custom Modular Home Floor Plans | OH Modern Modular Home Floor Plans |
Modular Homes - Ohio
Designing a custom modular home in Ohio is more difficult due to Ohio state requirements pertaining to engineered drawing approvals. The additional engineering requirements could add a couple of weeks to the modular home building process, but does not limit the flexibility of your new home. If you select a standard no change floor plan, the preliminary stages of building a new modular home will take less time.
The housing stock in Ohio varies depending if you live in the suburbs of Cleveland, Akron or Cincinnati. Modular construction provides home builders a faster construction alternative in Ohio. If you are building in rural areas of Ohio, ranch plans and modest two story floor plans might interest you. There are no limitations to the size, style, or finishes to a prefab home in Ohio. Modular log cabins built in Ohio offer an excellent week end retreat.
Floor Plans I Pricing & Cost I Design I Construction I Builders I Financing I FAQs I Modular Articles
Floor Plans I Pricing & Cost I Design I Construction I Builders I Financing I FAQs I Modular Articles








