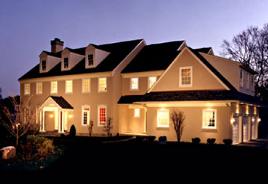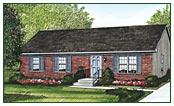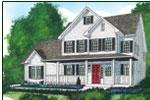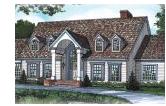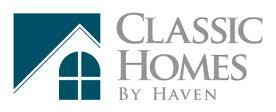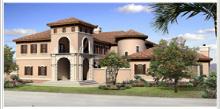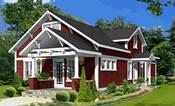Floor Plans I Pricing & Cost I Design I Construction I Builders I Financing I FAQs I Modular Articles I Privacy Statement
Floor Plans I Pricing & Cost I Design I Construction I Builders I Financing I FAQs I Modular Articles
Modular Homes
This six module home offers over 4000 square feet of living space. This typical large modular home includes a modular garage on the right with a bonus room on the second floor. This is a custom colonial modular home floor plan | If you are considering building a new home, building a modular home is a great opportunity to save money, have a new quality home and have the floor plan you desire. Modular Home Place is a guide to designing, buying and constructing prefabricated homes. We have a large number of floor plans for you to select which include: ranch homes; two story homes, Cape Cods or one and a half story floor plans and modern modular or contemporary designs. Modular home place answers your questions on financing, design, finishes for the interior, exterior, bathrooms and kitchens for your modular home. All of the floor plans can be built for anywhere in the United States. |
Ranch Home Floor Plans | Modular Ranch Homes - Ranch homes offer modern open floor plans on one level. These are the most affordable modular homes due to an easy set and finish. Modular ranches come in a number of different styles which include: raised ranch, “T” ranches, split level and “H” ranches. Standard prefab ranch plans start at a small 700 sq feet and can be as larger than 4000 square feet. |
Two Story Floor Plans | Modular Two Story Homes -Small building lots are a great place to build your two story modular home. Two stories traditionally have the living room, dining room and kitchen on the first floor. Bedrooms are on the second floor. Modern two story plans have a great room and a master suite on the first floor. Two stories are often called colonials, but they also are available as contemporary of modern floor plans. |
Cape Cod Floor Plans | Modular Home Cape Cod Homes - Cape Cods or one and half story homes provide living space in the “attic” area when the second floor is finished off. These floor plans are popular throughout the United States due to the efficiency of the plans and the charm offered by the steep roof pitch. Any ranch home can be turned into a one and a half story home by ordering the home with either a 12/12 or 9/12 roof pitch for habitable ceiling heights on the second floor. Some modular homes come with a finished second floor, others require the second floor to be finished on site. |
Modular Home Prices: Cost and Options
Prices and Costs | Modular Home Prices - Modular homes can cost as little as 60 dollars a square foot to more than three hundred dollar a square foot. A good way to determine the cost of building a modular home in your neck of the woods is to talk to stick builders for an estimate and then subtract 10% from their price. Another major influence on the cost of building a modular home will be affected by your tastes, the same as if you were to build a stick built home. Modular home Place will show you ways to save money building a modular in the long and short run.The Cost Question In addition to the cost of bulding a modular home, you will need to consider the costs for utilities, heating and cooling systems, water and sere and site improvements. | ||||
| Modular Home Options - Another major element on the cost of your modular home will be the options you choose for your modular home. Options for your prefab home will include standard factory options, custom factory options and site installed options you or your builder will install in your new home. The base price on a modular home is also influenced by state and local building codes. Our page on modular home option will help you discover options which will make your home more comfortable, energy efficient, functional and attractive. Your builder or supplier will help you make all of the selections for your new prefab home. |
Modular Home Design
The steps to building a modular home include: finding a building lot; financing; selecting a builder or dealer; designing or modifying your modular home floor plans and selecting the options for your modular home. Each of the steps are covered on Modular Home Place to help make buying, designing and building a modular home easy.
Prefab Design and Floor Plans
When designing your home you have the these choices: selecting a standard modular home floor plan and modifying the plan; using a stock floor plan and modifying plans to be built as a modular home; designing a total custom floor plan and or a combination of these choices to design your modular home. Modular Home place will help you understand what you need to know to design a modular home.
Designing Modular Homes
Over the years prefabricated housing factories have designed hundreds of modular home floor plans. Standard floor often originate from custom floor plans and previous homes the factory has manufactured
Customization and Modifications - Modifying a standard modular home floor plan is the most popular approach to designing a modular home. Modular home designs and floor plans are very easy to modify.
Custom Floor Plans - For those of you who can't find a standard floor plan to modify, you can select a stock plan and modify it to be a modular home or you can use a modular home designer or architect to design your home. It is very important to select a designer who is familiar and experienced with system built housing.
Modular Home Floor Plans and Considerations for Occupants
Selecting a floor plan for you new home can be a major undertaking. Most people start looking at the exterior of homes hoping the floor plan will have the same appeal as the exterior of the home. This is where floor plan selection can become frustrating. The home looks great from the outside, but the home doesn't have a functional layout for your family. The elements influencing your floor plan selection include: family size; building lot; life style requirements; potential to add on to the home in the future. In addition to these basic elements come personal requirements such as home offices, play rooms; media rooms and storage. Selecting a modular home floor plan should be the second step before looking at the exterior of homes.
Spray Foam Insulation
for Modular Homes
The Energy Professionals located in Lock Haven PA install both open and closed spray foam insulation in your new modular home. Spray foam insulation in a prefab home has benefits including exceptional air sealing, effective R-values and sound deadening properties - making your home energy efficient, comfortable and quiet. The Energy Professionals are centrally located in the middle of a multitude of Pennsylvania modular home factories: Avis America; Haven Homes; Professional Building Systems; Excel Homes; Simplex Homes; Signature Building Systems; ProBuilt Homes: Design Homes llc; Signature Building Systems; Apex Homes; Legacy Icon llc; and the new Haven Homes factory in Selinsgrove Pennsylvania. All of these modular home factories service most states including: New York; New Jersey Jersey; Pennsylvania; Maine; Vermont; Maryland and North Carolina. |
Energy Efficient Modular Homes
Are you considering making your new modular home as energy efficient as it can be? If you have done your research, you understand the homes thermal envelope is key to low energy bills and comfort. Most modular homes are insulated with fiberglass batts. Fiberglass batts improperly installed in a modular home can be as little as 25% efficient if installed incorrectly. The solution to poorly installed fiberglass inspection includes having a thermal bypass inspection completed on your home while it is being constructed to make sure the insulation is installed correctly. A thermal bypass inspection is a requirement for ENERGY STAR homes. The other solution is to have spray foam installed in your new modular home at the factory.
![]()
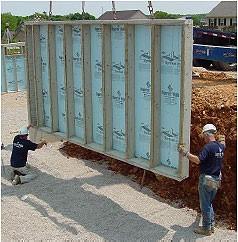
Smart Foundation System for Modular Homes
New home buyers rarely take into consideration the option available to them for their modular home foundation. Precast foundation walls offer home buyer the following benefits:
- Lower energy costs
- Higher home value
- Comfortable Basement Space
- Durability and strength
- Faster construction
- Custom design flexibility
- Holes for wiring and plumbing
Precast walls systems are available in twenty five states in the USA.
IronTown Homes
IronTown located in Utah, services California, Nevada, Utah, Wyoming, Colorado, Idaho & Montana
Irontown homes builds new custom modular homes including ranches, two story homes, Cape Cods and modern prefab homes. Many of Irontown Homes floor plans were designed by William Garnett, architect.
Westchester
Modular Homes
Modular Home Place has added Westchester Modular home to thier factory index. Westchester Modular Homes is located in Wingdale, NY state. Westchester services: Connecticut: Maine; Massachusetts; New Hampshire; New Jersey; New York; Pennsylvania; Rhode Island and Vermont. For more information on Westchester Modular Homes.
ProBuilt Modular Homes
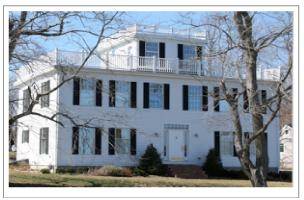
ProBuilt Homes
ProBuilt Homes are our latest premier modular home manufacturer located in Mifflintown PA. ProBuilt provides homes through a network of experienced modular home builders in these states: CT, DE, MA, MD, ME, NC, NH, NJ, NY, PA, RI, VA, VT and WV. ProBuilt Modular Home Floor Plans.
If you have a set of plans or a floor plan sketch of a home, an MHP modular home builder will be able to give you a factory pricing within a few days. If you are only making modifications to a standard floor plan, you should have a price in less time. Building custom modular homes does not cost any more than building a similar standard modular home floor plan. ProBuilt Modular Homes.
Coming Soon to
Modular Home Place
Bill Garnett |
|
Bill Garnett to Join MHP
Bill Garnett's designs and insight will be soon available on Modular Home Place. Garnett has designed a multitude of styles of modular homes. His selection of modular buildings include: single family; duplex; and larger projects. Garnett is conscience of our environment and has designed LEEDs certified housing in California. I look forward to having Garnett's forward thinking attitude and material on MHP.
Amy Ellison Ostberg
to Join MHP
Award winning Amy Ellison Ostberg 's New Hampshire Design Collaborative, LLC will be joining Modular Home Place as a affiliate modular architectural design firms. Ostberg has won the National Modular Home Hosing Counsel's modular concept home category three years in a row.
Last years award winning home is a Queen Ann style cottage. Ostberg's appreciation for New England architecture has been a major influence in her work and integrating Victorian and craftsmen styles into modern modular homes. We will have a Multiple pages highlighting Amy Ellison Ostberg's modular designs and philosophies.
Nationwide Homes
Nationwide Homes is a progressive modular home manufacture located 1100 Rives Road Martinsville, VA 24115. Nationwide is member of the Palm Harbor Homes group providing prefabricated homes through out the South East and South West United States. Nationwide offers a variety of ranch homes, two story and modular Cape Cod floor plans. In addition to traditional housing, Nationwide offers and exciting line of Eco Cottages. These small homes are affordable, energy efficent and constructed to high performance green standards.
MHP is excited Nationwide Homes has joined out group of manufacturers to make buying a prefab house an easy experience.
Modular Home Factory Directory and Listings
Prefab Home States



