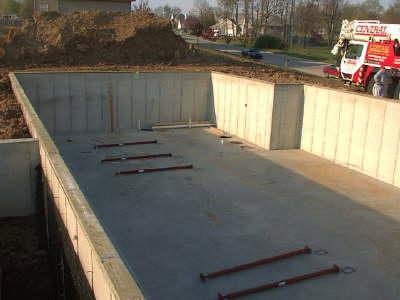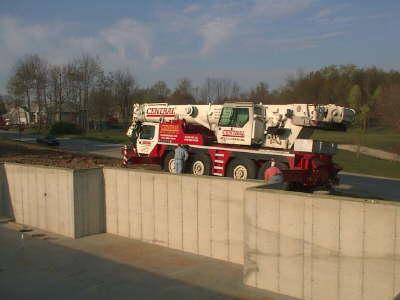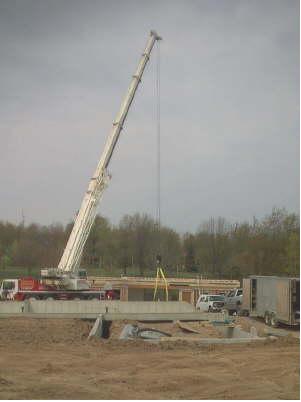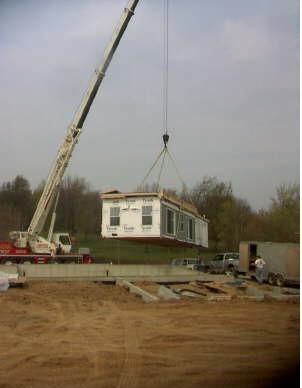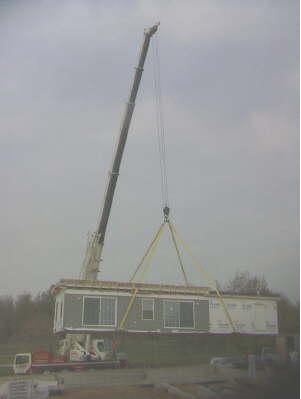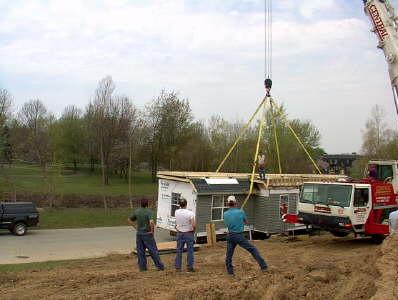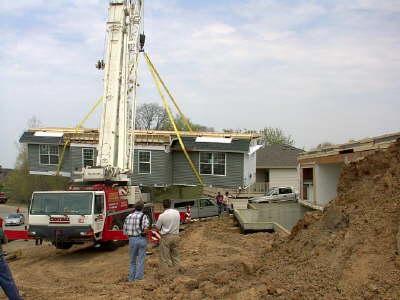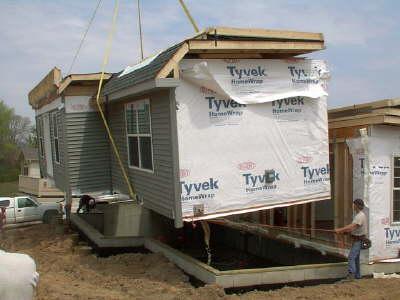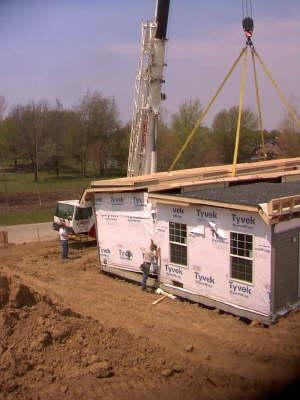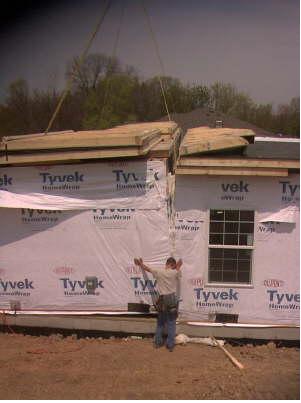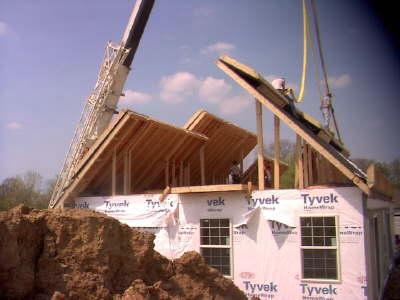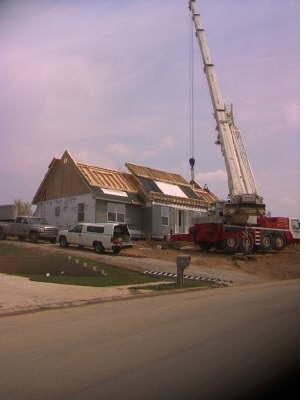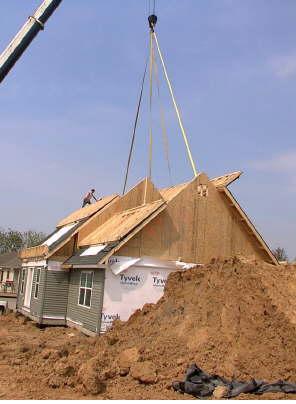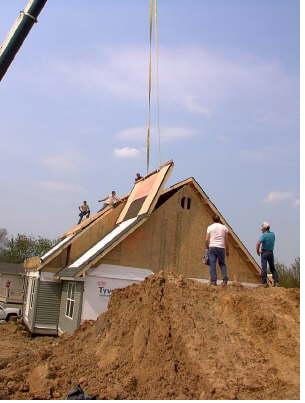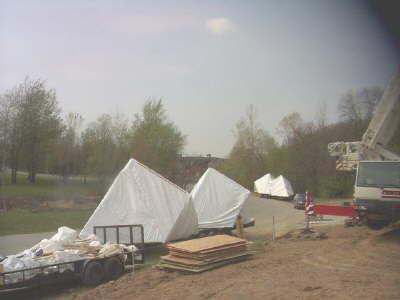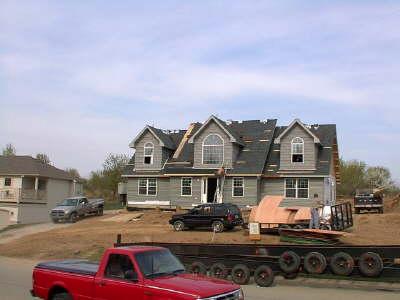Floor Plans I Pricing & Cost I Design I Construction I Builders I Financing I FAQs I Modular Articles
Modular Home Set and Erection
Most modular homes can be set in one day and weather tight in one day. Below is the sequence for a standard set. This set took five hours of work.
| Modular Home Foundation The day before the set your foundation should be ready, lally columns placed in the basement, sill plate properly secured to the foundation and access for the modules home, crane and carriers. |
| Crane Location The crane will arrive to set your house early in the morning. It is imperative the crane operator is familiar with setting modular homes. The builder should install a stone pad close to the modular home foundation. The pad for the crane needs to be 30x30 feet so the out riggers can be fully extended close to the modular homes foundation. |
| Crain Set Up Setting up the crane includes extending the outriggers to secure the crane near the foundation of the modular home and lifting the boom of the crane. Set up also included connecting the spreader bars. The longer the modular home, the more set up will required due to additional cable requirements and spreader bar set up. |
| Off the Carrier The first module is picked off the carrier. Prior to picking the box off of the carrier, the set crew has removed all lag bolts from the carrier and the modular homes underside. The protective plastic installed at the modular home factory to protect the home during deliver has been removed and holes have been drilled in the perimeter beam to accomodate the cables for the crane. After the home has been set the cable pick points will be filled in and air sealed. |
| First Module on Wall The first module being placed on the foundation. This large module is being lifted with two pick points. A box of this length and weight should actually have had three or more pick points for safety reasons. After the module is set on and attached to the sill plate it will become real property. From module to modular home in a matter of second. When the first module is set on the foundation, the lally columns will be installed to support the modular home's load points in the basement. |
| Second Module While the first module is being place on the foundation, the second module is put into place and prepared for the set. This include removing the bolts that connect the module to the carrier, the protective plastic for delivery protection and removing any building components from the inside the module and components connect to the exterior of the modular home. |
| Second Modular The second module is being placed next to the first module near the foundation. Skilled set crews can set the boxes super tight using come alongs. The second box needs to line up with the first box as close as possible so the modular homes roof will be aligned when it is lifted into place. |
| The set crew is positioning the second module for a tight fit next to the first module. |
| Set crew lining the boxes of the modules for a tight and accurate fit. |
| The roof will soon be lifted into place. |
| The crane has lifted the roofs and the flips will soon be put into place. The knee walls have also been positioned for the 12/12 roof pitch. |
| Roof flips are being prepped to be put into place. |
| Roof is almost completely in place and ready to be shingled. The modular home will soon be dried in and ready to finish. in. |
| Last Flip is being positioned to be securely fastened to the roofing system. |
| The dormers will soon be lifted into position. |
| Dormers have been lifted and placed on the home. The set crew will now finish the roofing. |
Floor Plans I Pricing & Cost I Design I Construction I Builders I Financing I FAQs I Modular Articles



