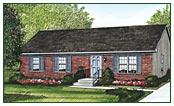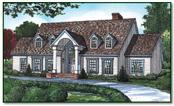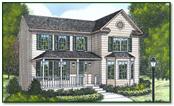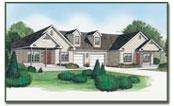
Vermont Modular Home Floor Plans
Ranch Floor Plans | Cape Cod Plans | Two Story Plans |
Duplex Floor Plans | Custom Floor Plans | Modern Floor Plans |
Vermont Modular homes
A Vermont modular home offer a multitude of floor plan selections. In addition to building a life style home, modular homes are exceptionally energy efficient to keep heating costs low during brutal Vermont winters. If you are building in Burlington, Rutland, Saint Albans or in close by upstate New York, building a factory built home is quicker and less stressful due to the shorter building season. Modular homes built in Vermont come in every shape and size.
Vermont Modular Home Factories and Floor Plans
Vermont Modular Two Story Homes - Two story colonial homes are very popular in vermont. The classic style and convenience of separated living and sleeping areas make two story modular homes very popular with growing families. Many two story homes can be modified to include the master suite on the first floor while additional bedrooms are placed on the second floor of the modular home. Discover Vermont Modular Home Floor Plans.
Vermont Modular Cape Cods - Cape Cods originated in the New England states with their simple symmetrical exterior. Adding dormers to the steep roof of a Vermont Cape Cod adds additional living space on the second floor, curb appeal and increased resale values to these popular floor plans. Most Cape Cods provide a master bedroom and general bathroom on the first floor. Most people in Vermont finish off their Cape Cods with two secondary bedrooms and a second general bath. In addition to adding “A” dormers many people in install a full length shed dormer for even more space to the home while maintaining the charm of the Cape Cod.
Vermont Modular Ranch Homes - Ranch homes being built in Vermont come in many single story floor plans. Raised ranches are popular and economical, T-Ranches are usually the largest of the ranch home family with large bedrooms and full basements. The standard modular ranch home built is delivered to Vermont in two sections of modules. Of all modular homes, the straight two box modular home floor plan is the easiest home to set and finish out. Another advantage is the ease, simplicity and function of single floor living.
Vermont Custom Modular Homes - Home builders in Vermont build new modular homes to fit their building lot, life style and to satisfy their building budget. All of the modular home factories supplying homes to Vermont can customize home to fit your needs. Some factories will only make minor revisions to floor plans where as others will build the floor plan you have designed. Similar to site built homes, the more custom a home the more expensive a modular home will cost. The modular home will still cost less than a site built custom home
Floor Plans I Pricing & Cost I Design I Construction I Builders I Financing I FAQs I Modular Articles
Floor Plans I Pricing & Cost I Design I Construction I Builders I Financing I FAQs I Modular Articles
Building Prefab Kit Homes In Vermont
The short building season in Vermont makes modular homes the perfect building system in Vermont. If a foundation is installed in the fall, the modular home can be delivered, set and finished in the cold months of winter. As long as a foundation is in the ground in Vermont, a modular home can be finished throughout the year. Compared to site built homes when construction comes to an abrupt stop in the winter, modular construction can be completed year round.








