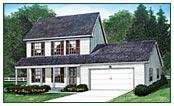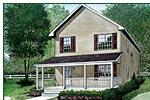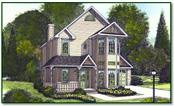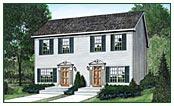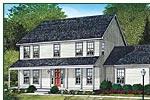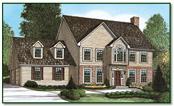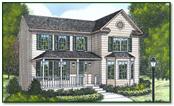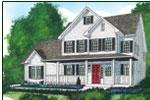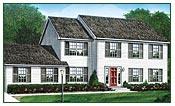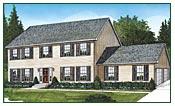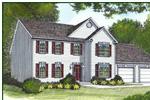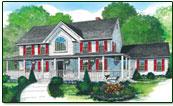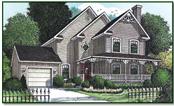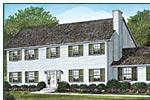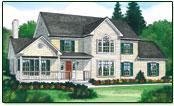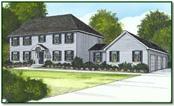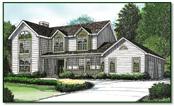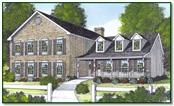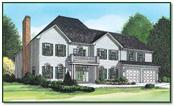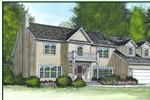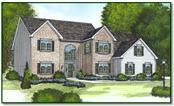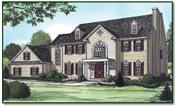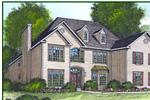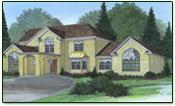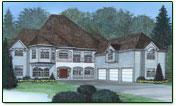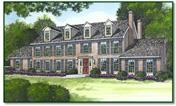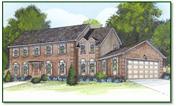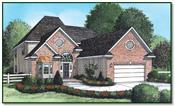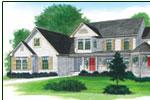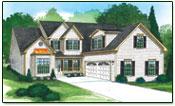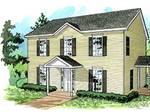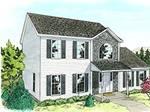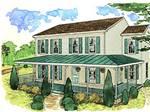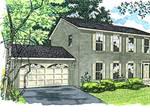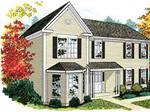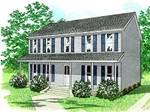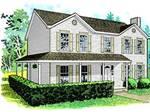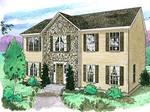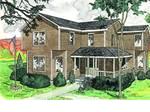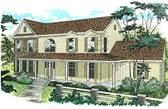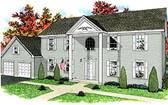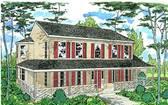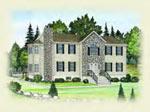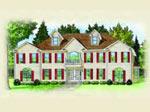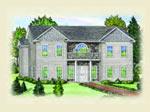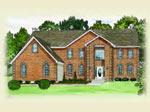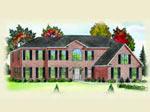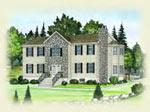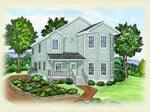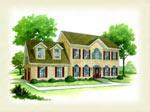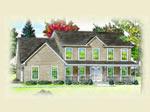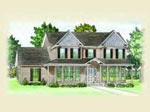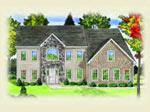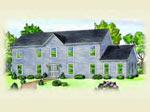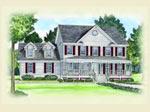Two Story Modular Home Floor Plans Discover the two story modular home floor plans from our collection of over 100 floor plans. We offer Colonial styles to Victorian styles of two story modular homes. All of the floor plans can be modified to fit you life style. Many of these two story home have integrated garage or they are ready for a garage to be added on site. Most of the two story plans have bedrooms on the second floor, but it is easy to modify the plans to locate a bedroom on the first floor. | ||
Two Story Floor Plans | ||
| ||||||||||||||||||||||||||
| ||||||||||||||||||||||||||
| ||||||||||||||
| ||||||||||||||
| ||||||||||||||
| ||||||||||||||||||||
| ||||||||||||||
| ||||||||||||||||||||||||||
Floor Plans I Pricing & Cost I Design I Construction I Builders I Financing I FAQs I Modular Articles
Douglas Cutler
Modular Masterpiece
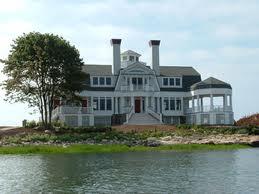
Two Story Modular Homes
Above is a custom modular two story designed by Douglas Cutler. The floor plan for this large two story modular home provides access to the exterior via large wrap around porches and a site built pergola. Modular 2 Story homes can be finished with a multitude of exterior finishes.
Floor Plan Tip
When selecting a floor plan for your next home, always try to have a minimum of one and a half baths. Home floor plans with less than two bathrooms can lead to family problems. Two story homes should always have a master bathroom that is not shared with the other bedroom in the floor plan. The general bath should have a linen closet or space for a stand alone storage space. In addition to having the right number of bathrooms, make sure the bathrooms have space for a dirty clothes hamper for convenience.
Modular Home Floor Plans
Two Story Home Directory
Discover the two story modular home floor plans from our collection of over 100 floor plans. We offer Colonial styles to Victorian styles of two story modular homes. All of the floor plans can be modified to fit you life style. Many of these two story home have integrated garage or they are ready for a garage to be added on site. Most of the two story plans have bedrooms on the second floor, but it is easy to modify the plans to locate a bedroom on the first floor.
|
| |
|
| |
IronTown Modular Homes Coming Soon | Nationwide Modular Homes Coming Soon | |
MHP's Modular Home Factories
Haven Custom Homes - The two story floor plans avaiable from Classic Homes by Haven include over thirty floor plans. The floor plans start at economical 1500 square foot three bedroom homes to over eight thousand square feet with two master suites, living room, great room, study and sitting rooms. Classic Homes by Haven has a great sellection of styles of two story homes for you to select as your next home. Servicing:
ProBuilt Homes - ProBuilt Home's collection of two story floor plans start at just under 2000 square feet. All of these two story plans can be modifed, enlarged or scaled down. ProBuilt Two Story homes are functional and attractive in design. Probuilt Modular Homes can build custom plans to meet your needs.
Integrity Building Systems - IBS or Integrity Building Systems offers small economical two story modular floor plans to massive multi level mansions. All of IBS's floor plans are flexible in design and can be customized as required for your next house.
Westchester Modular Homes -
IronTown Modular Homes -
Nationwide Modular Homes -
Featured Factory Floor Plans |
Classic Homes by Haven Modular Ranch Floor Plans |
Select Modular Home Floor Plans by State
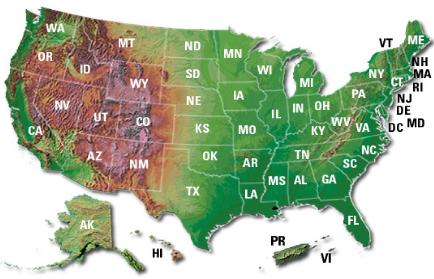
Modular Ranch Home Floor Plans by Factory
CLICK ON THE FACTORY LOGO OR NAME
|
| |
Classic Homes by Haven | Nationwide Homes | Integrity Building Systems |
|
| |
ProBuilt Homes | Westchester Modular Homes | Irontown Homes |
Single, Double and Triple Wide Modular Homes
Some modular ranch homes are delivered as triple wide homes. A triple wide modular home has three modules connected together with two marriage walls. A tripple wide modular home can 48 feet deep compared to a double wide modular home that can be at most 32 feet wide. The most common width of a prefab homeis 28 feet wide.
Ranch homes are informal floor plans with open spaces. Ranches are perfect are perfect for primary residences, cabins or a seasonal retreat. Standard ranch homes delivered in two sections. Often these homes are considered double wides due their two module configuration. Don't let the double wide name label fool you. These homes are built to state and local building codes with quality materials to last a life time. By adding log siding to, these homes can easily be a modular log cabin.
Manufactured double wide homes have a steel frame. The floor joists in a double wide home are 2x6 dimensional lumber connected to the steel frame. Double wide modular homes have 2x10 floor systems that are the same as a site built stick home. Trailer homes rely on the structural strength of the steel frame. Modular homes rely on the construction of the modules for strength.
