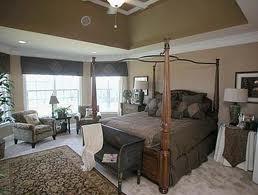Floor Plans I Pricing & Cost I Design I Construction I Builders I Financing I FAQs I Modular Articles I Privacy Statement
Floor Plans I Pricing & Cost I Design I Construction I Builders I Financing I FAQs I Modular Articles

Modular Home Exterior Doors
Door Types
Door Materials
Design Ideas
Door Finishes
Lock Sets
Featured Products
Door Trim
Door Ratings
Exterior Doors for Modular Homes
The front door of your home makes one of the greatest first impressions. When you build your new modular home you have the opportunity to select from a wide variety of door styles. The standard doors offered by most home builders - site built and prefab homes include the following: front door - six panel colonial; kitchen door - nine lite glass door; garage door - fire rated six panel colonial door and patio door - a five foot vinyl sliding glass door.








