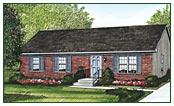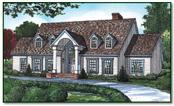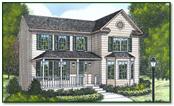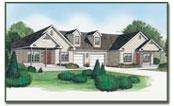
Floor Plans I Pricing & Cost I Design I Construction I Builders I Financing I FAQs I Modular Articles
Floor Plans I Pricing & Cost I Design I Construction I Builders I Financing I FAQs I Modular Articles
Tennessee Modular Home
Floor Plans
Ranch Floor Plans | Cape Cod Plans | Two Story Plans |
Duplex Floor Plans | Custom Floor Plans | Modern Floor Plans |
TN Modular Homes
Building a Modular Home in Tennessee is a smart decision for home builders. The manufacturers offering prefab houses are forward thinking companies. For Example, Nationwide Homes is promoting their Custom Smart Homes with over 140 floor plans to choose from. This collection shows ranch homes, two story, and cape cod floor plans. The homes offered in the Custom Smart Homes collection have a green option to make the modular homes built by Nationwide Homes in Tennessee in more energy efficient, comfortable, healthier and more durable.
Green and Robust Modular Homes
What makes a home "green" are usually offered as upgrades to make a home cost less to own and operate over the years of ownership. A green modular home in Tennessee will cost less to heat and cool and operate due to upgraded insulation packages, air sealing measures, plumbing measures to minimize wasting water. In addition to making sure the modular homes are insulated right, sealed tight and ventilated right. These Tennessee modular homes are ventilated right with ENERGY STAR bath fans installed with timers and motion sensors to provide healthy indoor air for the occupants.
Tennessee Modular Home Foor Plans
The floor plans offered by modular home manufactures in Tennessee go way beyond the two module ranch home or double wide mobile home of the past. There are many two story floor plans with integrated garages, bump outs, steep roof pitches and other architectural features offered on site built homes. All of the modular homes in TN are built to state and local residential building codes to insure quality construction.
Ranch Homes
Ranch homes are becoming one of the best selling floor plans in Tennessee. Ranches offer convenient single floor living for all types of families. A small ranch home with a full basement offers the home buyer the opportunity for additional living space and storage in the basement. If your building lot is sloped it is a smart move to position your Tennessee ranch home on the lot to have a walk out basement.
Cape Cods in Tennessee
Cape Cods originated in the New England states as simple homes with little to no outdoor living spaces. In Tennessee a very popular option on a Cape Cod is a wrap around porch creating a "low" country style home. Cape Cod floor plans are perfect for growing families or baby boomers looking to downsize and have primary living space on the first floor. The tempered climate and the rolling hills of Tennessee provide a fantastic opportunity to enjoy out door living for close to nine months a year. Some prefab Cape Cod homes can be delivered with the second floor completed, but most of the time the second floor of a Cape Cod modular home will need to be finished after the home is set on the foundation.
Two Story Homes in Tennessee
Two story homes offer more living space at the fraction of the cost of a Cape Cod or ranch home floor plan. Two story homes require half the costs for the foundation and the roofing materials. Traditional two story floor plans provide living space on the first floor with the bedrooms located on the second floor. Most people building in Tennessee prefer to have a bedroom on the first level of the home. The flexibility associated with new modular construction provides home builders in Tennessee the opportunity to have this need met easily.








