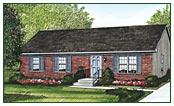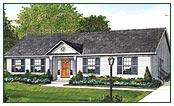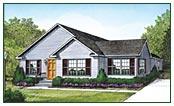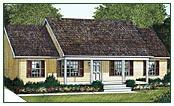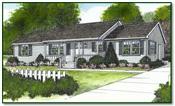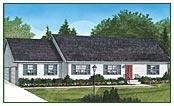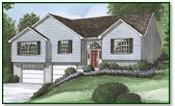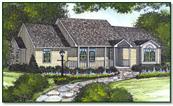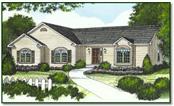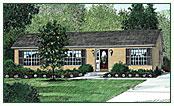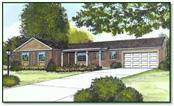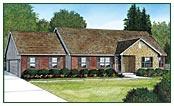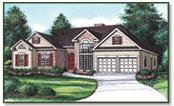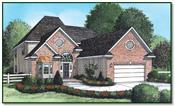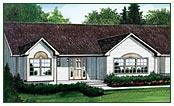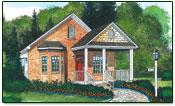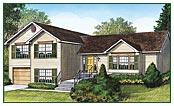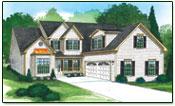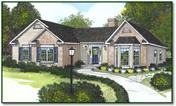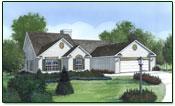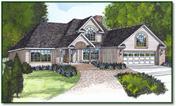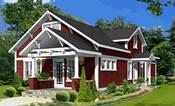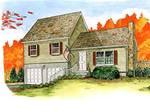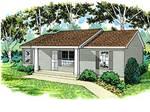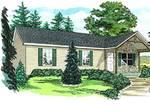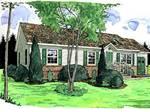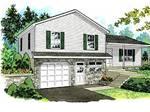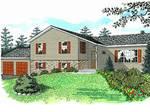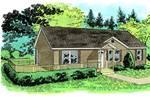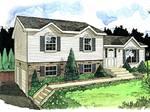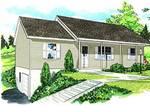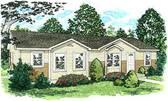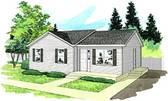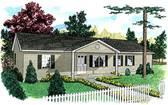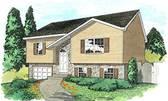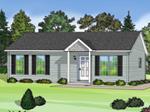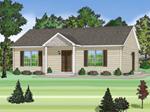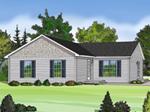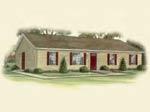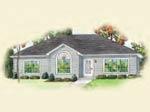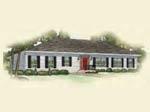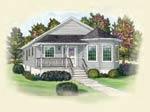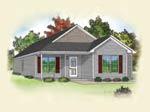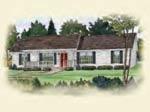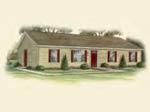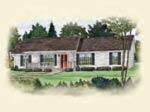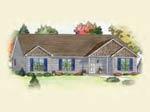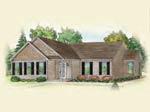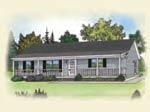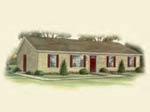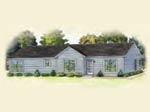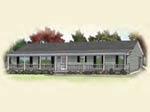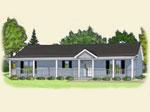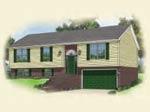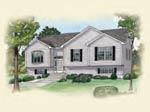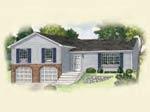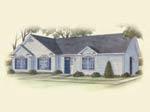Modular Ranch Home Floor Plans Ranch Modular homes are the easiest and quickest modular home floor plan to finish on sight. Prefab ranch home floor plans are very similar to double wide manufactured home plans. Double wide modular homes are delivered in two sections or modules. The double modules are placed on the foundation to create a double wide modular home. Although similar in layout to double wide trailers, the quality of the materials and the the code compliance is the same as homes built on site or "stick" Built. | ||
Floor Plans I Pricing & Cost I Design I Construction I Builders I Financing I FAQs I Modular Articles I Privacy Statement
Floor Plans I Pricing & Cost I Design I Construction I Builders I Financing I FAQs I Modular Articles
Single, Double and Triple Wide Modular Homes
Some modular ranch homes are delivered as triple wide homes. A triple wide modular home has three modules connected together with two marriage walls. A triple wide modular home can be 48 feet deep compared to a double wide modular home that can be at most 32 feet wide. The most common widths of a prefab home are 24, 26 and 28 feet wide.
Ranch homes are informal floor plans with open spaces. Ranches are perfect are perfect for primary residences, cabins or a seasonal retreat. Standard ranch homes delivered in two sections. Often these homes are considered double wides due their two module configuration. Don't let the double wide name label fool you. These homes are built to state and local building codes with quality materials to last a life time. By adding log siding to, these homes can easily be a modular log cabin.
Manufactured double wide homes have a steel frame. The floor joists in a double wide home are 2x6 dimensional lumber connected to the steel frame. Double wide modular homes have 2x10 floor systems that are the same as a site built stick home. Trailer homes rely on the structural strength of the steel frame. Modular homes rely on the construction of the modules for strength.
Ranch Home Floor Plans
1214 sq. ft. | 1311 sq. ft. | 1330 sq. ft. |
1335 sq. ft. | 1434 sq. ft. | 1332 sq. ft. |
1448 sq. ft. | 1484 sq. ft. | 1567 sq. ft. |
1490 sq. ft. | 1517 sq. ft. | 1511 sq. ft. |
1604 sq... ft. | 2411 sq... ft. | 1608 sq... ft. |
| ||
1667 sq... ft. | Sq. Ft. 1,805 | 3112 sq... ft., |
1924 sq... ft. | 1846 sq... ft. | 2384 sq... ft. |
2610 Sq. ft. |
|
|
|
1135 sq... ft. | 1155 sq. ft. | 1056 sq. ft. |
|
|
|
1056 sq. ft. | 1202 sq. ft. | 1236 sq. ft. |
|
|
|
1265 sq. ft. | 1293 sq. ft. | 1320 sq. ft. |
|
|
|
1540 sq. ft. | 1583 sq. ft. | 1659 sq. ft. |
|
|
|
1650 sq. ft. | 1650 sq. ft. | 1990 sq. ft. |
Heritage I | Heritage II | Heritage III |
1093 sq. ft. | Sussex II 1202 sq. ft. | Sussex III 1558 sq. ft. |
Morris II 1312 sq. ft. | Buena Vista I 1394 sq. ft. | Buena Vista II 1567 sq. ft. |
Browns Mills 1640 sq. ft. | Mercer 1640 sq. ft. | Passaic I 1421 sq. ft. |
1530 sq. ft., | 2271 sq. ft. | 1421 sq. ft. |
1312 sq. ft. | Sq. Ft. 1640 | 1476 sq... ft |
1668 sq. ft. | 1749 sq. ft. | 1749 sq. ft. |
1770 Sq. ft. | 1888 Sq. ft. | 1093 sq. ft. |
1093 sq. ft. | 1312 sq. ft. | 1530 sq. ft. |
1749 sq. ft. | 1913 sq. ft. | 1888 sq. ft. |
1722 sq. ft. | 1614 sq. ft. |
Bungalow Floor Plan
The modular homes above include the award winning Bungalow designed by Amy Ellison Ostberg of New Hampshire Design Collaborative, llc. Amy has worked with Haven Custom Homes (formerly Haven Homes). The Bungalow is a New England inspired modular home with craftsmen style details. The Bungalow is more than a ranch home, but not a true Cape Cod floor plan either.
The bungalow floor plan is a contemporary double wide modular homes. The floor plan has the primary living spaces located in the front module and the kitchen is located in the rear module. The master suite is located on the first floor in the second module or rear module.
The Den can be used as an office or flex room for a multitude activities. A home office, play room, library or a hobby room. The designer of this home incorporated big spaces in a double wide floor plan.
Raised Ranch Homes
Super Economical Housing
The raised ranch floor plan offers more conditioned living space per square foot per dollar than any type of modular home. In addition to being economical, Raised ranch homes are designed for casual living. Raised ranches have always been a favorite of modular home buyers due to the simplicity and ease of construction. The raised ranch offer homebuyers the choice of having a completed first floor plan with bedrooms and a second living space or a tuck under garage.
Basement living spaces are open and air and can include bedrooms, recreation rooms, laundry rooms, or a home office.
Another benefit to a raised ranch is these homes are perfect for building lost which slope toward the back of the home. This allows the home buyer to have a walk out basement and add additional doors and windows. As a cost savings, if the modular home has a walk out basement, the rear wall can be framed with dimensional lumber saving on the cost of a mason.
Modular Home Ranch Floor Plans
The first modular homes were ranch homes. The American ranch home originated in California as large single floor living spaces. After World War II ranch homes became very popular with growing families who required more living space than the two bedroom bungle homes built directly after the war.
There are a number of different types of ranch homes: typical straight ranch; raised ranch; split level ranch; T-ranch and L-Ranches.
Straight Ranch Floor Plans - The straight ranch offers single floor living space. The bedrooms in these floor plans can be grouped together on ones side of the home or the bedrooms can be divided by the living space. The straight ranch is the most popular due to functionality of single floor living space with a large foundation space. The modular homes were typically ranch floor plans.
Raised Ranch floor plans are very close to straight ranch homes. The major difference between a straight ranch and raised ranch is the split stair case found in raised ranches. In addition the ranch is raised out of the ground extending to the "raised" in its name. In the infancy of the modular home industry, straight and raised ranches were the only two types of modular homes floor plans available for home buyers.
The demand for homes with dimension lead the modular home industry to offer T-ranches and split levels. These two floor plans types are very similar. T-Ranches and split level modular homes cost more than a straight ranch due to additional foundation corners and roofing construction. Most T-Ranches can be built as split levels and vice versra. The split level at on one time the most desired floor plan in the United States, the popularity of split levels and raised ranches have waned recently where as T-Ranch and Straight Ranch floor plans have gained more popularity. ProBuilt Homes provides modular homes for: CT, DE, MA, MD, NH, NJ, NY, PA, RI, VA, WV, & VT.



