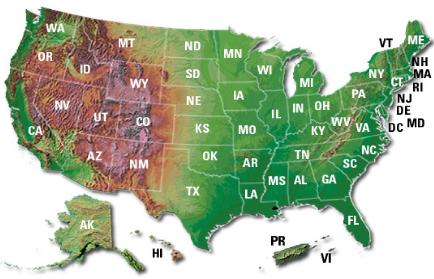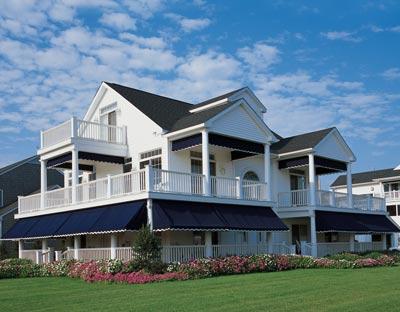Floor Plans I Pricing & Cost I Design I Construction I Builders I Financing I FAQs I Modular Articles I Privacy Statement
Floor Plans I Pricing & Cost I Design I Construction I Builders I Financing I FAQs I Modular Articles

| Classic Homes by Haven |
Classic Homes by Haven
195 Airport Road, Selinsgrove, PA 17870
 .
.
Classic Homes by Haven
Classic Homes by Haven is located on Airport Road in Selinsgrove, Pennsylvania. Haven services the Northeast and Mid-Atlantic regions including the following states: CT, DE, MA, MD, NH, NJ, NY, PA, RI, VA, & VT. The Selinsgrove modular home factory is centrally located in Pennsylvania, close to the Lewisburg exit on Route 80. This modular home manufacturer. primarily builds wood structures, but is willing to explore hybrid building system opportunities in the future. In addition to building modular homes, special projects and multi family modular buildings are available.
Standard Modular Home Floor Plans
Ranch Floor Plans - Classic Homes by Haven has over 72 standard modular home ranch plans on our web site. The ranch home collection includes: T-Ranches; Split Levels' Standard Ranch; L-Ranch and T-Ranch modular homes. The two basic ranch floor plan concepts include grouping bedrooms together and grouping living space on the opposite side of the floor plan or separating the master bedroom by positioning general bedrooms on the oposite side with living spaced in between. Ranch floor plans have made a resurgence in popularity due to single floor construction which allows aging baby boomers extend living in their own homes.
Cape Cod Floor Plans - Classic Homes by Haven has over 73 standard Cape Cod floor plans to choose from. Modular Cape Cods are popular with all age groups and family sizes. Cape Cod homes with steep roof pitches, symmetrical classic lines and dormers provide plenty of curb side charm. Modular Cape Cods are the perfect choice for second homes with sleeping lofts and open floor plans. Cape Cods with a vaulted ceiling and prowl roof provide the ultimate chalet get away home.
Two Story Floor Plans - Classic Homes by Haven has over 67 standard two story modular home floor plans. Their collection includes narrow lot designs, traditional farm houses, Victorian and Queen Ann floor home designs. Classic Homes by Haven standard two story floor plans offer great start to your next two story home. Havens approach to customizing will deliver your next home with all of the requirements you demand larger than six thousand square feet.
Commercial and Multi-Family Floor Plans - Classic Homes by Haven's special projects departments can accomodate your off site construction needs. Classic Homes by Haven and their special projects team can turn your investment property or commercial project into a reality. Haven has experience with small town house projects to completing projects for Disney. Classic Homes by Haven is the perfect choice for both small and large commercial projects due to their multi modular home factory production facilities. This company has the capacity to produce over sixty modules a week making any size project move smooth from start to finish.
Custom Modular Home Floor Plans
Custom Homes by Haven can engineer the most complex floor plans with the help of your approved Haven builder. Haven has partnered with award winning architects and designers to produce unique and aw inspiring floor plans of every home style. If you have a napkin sketch of your dream home or if you are working with a modular home architect, Classic Homes can accomodate all of your building needs.









