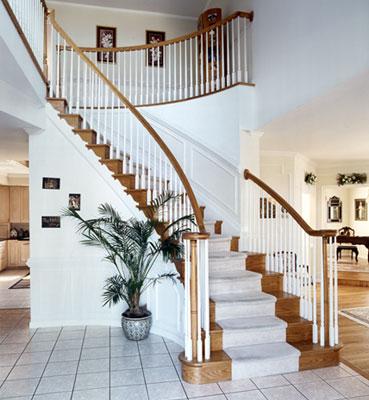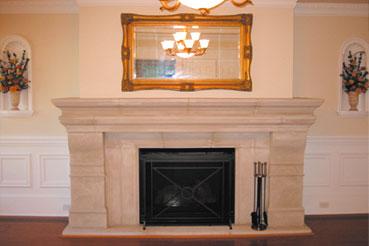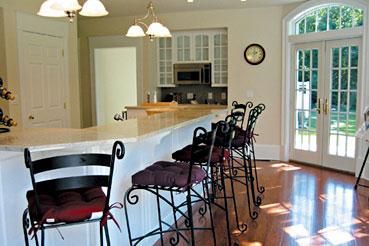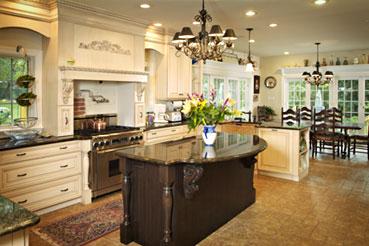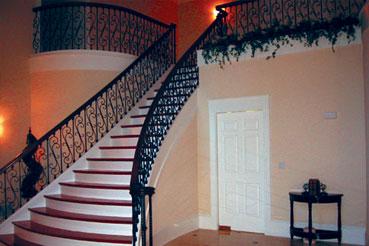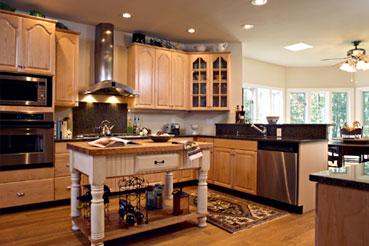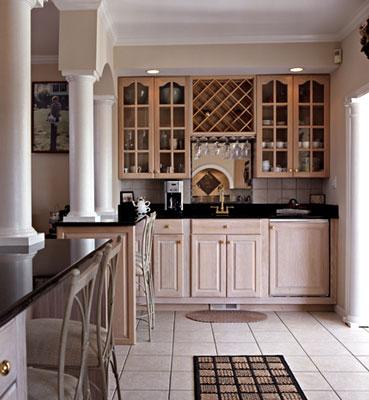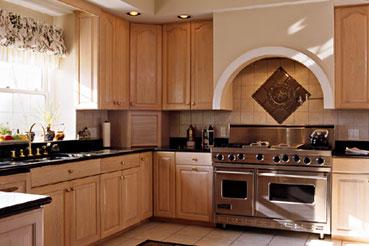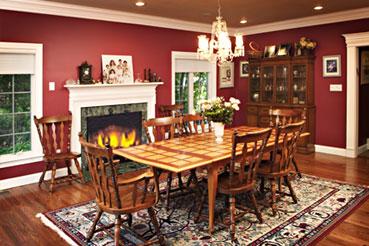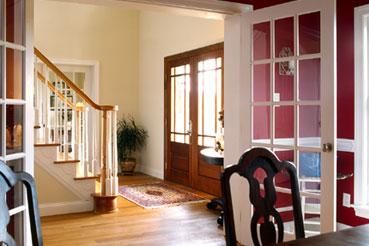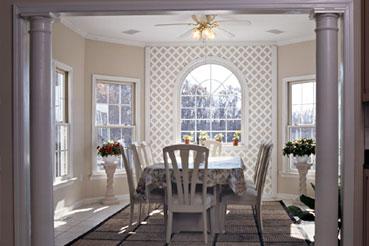Floor Plans I Pricing & Cost I Design I Construction I Builders I Financing I FAQs I Modular Articles
Modular Home Pictures and Photos
Exterior, Interior, Bathroom, Construction and Kitchen Baths
Modular Home Interior Pictures
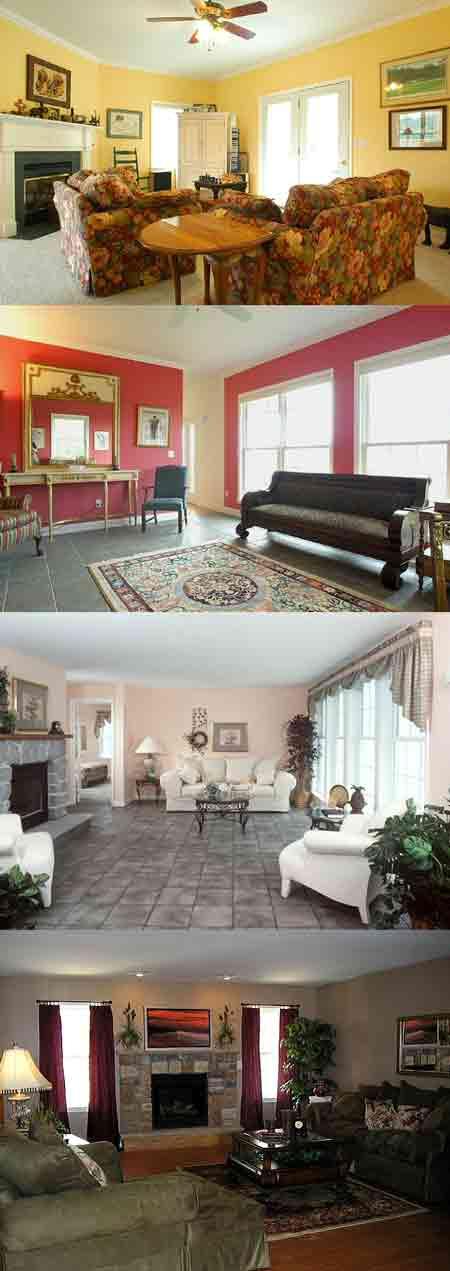
Modular Home Pictures |
| Curved Stair Way This picture of the modular home stairway is hard to believe if you think prefabricated homes only come as boring simplistic interiors. At the bottom of the oak stained stairs is a double bull nosed step. The curved railing is supported by individual newels wrapping around a curved wall stair well with cottage style wainscot. The floor of the entry and the kitchen is finished with timeless ceramic tile. The living room floor is a site installed hardwood floor. |
| Grand Mantle and Surround The picture of this modular homes fire place and mantle show the distance modular homes have come over the years. The firebox appears to be a 42 inch box. Often factories only offer standard and often undersized fire boxes. |
| A Great Place to Eat The granite counter top pictured in this modular home kitchen would be a great place to entertain or have a tasty lunch. The home has nine foor ceilings with a generous number of windows and a double French door with an elliptical transom. |
| Grand Kitchen This modular home kitchen was designed by a custom designer. The modular home picture shows custom cabinets with complimentary contrasting cabinet finishes. The dark island stand as the center piece to this kitchen delivering a great place to have a glass of wine while grilling on the gas stove. |
| Braggadocios Stairs The stairs in this center hall colonial are located in a open foyer with twenty foor high ceilings. Note in the picture of this modular home the curved walls and the custom stairs. The wrought iron railings against the white trim provide a strong contrast highlighting the cast iron railing. |
| |
| Wet Bar |
| |
| |
| |
|
Floor Plans I Pricing & Cost I Design I Construction I Builders I Financing I FAQs I Modular Articles









