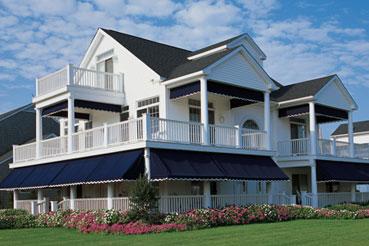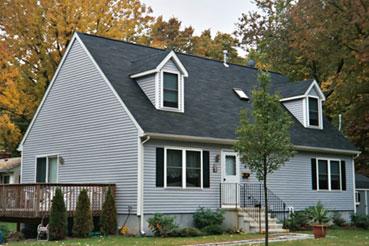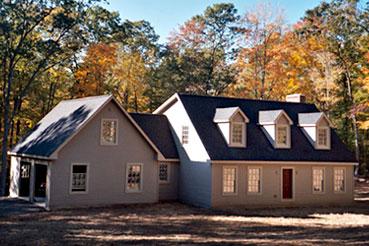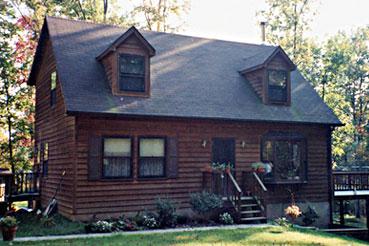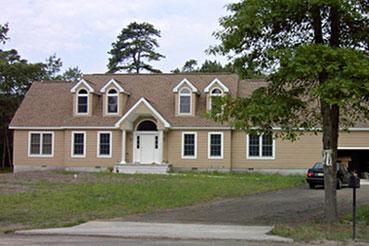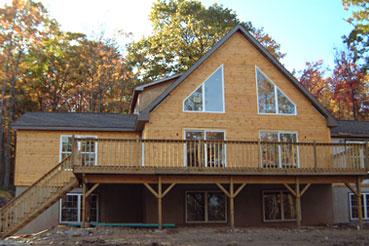Floor Plans I Pricing & Cost I Design I Construction I Builders I Financing I FAQs I Modular Articles
Modular Home Pictures Modular Cape Cod Home Pictures |
| Modular Cape Cod The picture of this modular Cape Cod has been been built on a raised foundation. The home has three levels of patios, decks and balconies. This prefab Cape Cod was delivered as to modules. The balconies and porches were built on site. |
| Cape Cod with Dormers This standard modular Cape Cod has two four foot "A" dormers. The roof overhangs are flush rake boards without gable end overhangs. The exterior finish on this modular home include: shutters and white corner trim to high light the windows and the exterior lines of the home. This is a base line modular home. |
| Modular Cape Cod with Attached Garage This prefab cape cod has an attached garage with a breezeway connector. The garage has conditioned living space on the second floor of the panelized garage. The tripple dormers provide air open space on the second floor of this home. |
| Modular Log Cabin This modular log cabin is designed with a 12/12 roof on the front of the cottage and a shed dormer on the rear of the log cabin. The modular home picture does not show the third box or module on the back of the home. The log siding was installed on site by the general contractor. This modular log cabin provides a warm and welcoming exterior. Perfect for a primary residence or as a weekend get away cabin in the woods. |
| Cape Avon Luxury Living The cape avon is a large modular Cape Cod with a formal living room, great room and master suite on the first floor; This modular home is pictured with four dormers on the 12/12 roof with a centered reverse gable providing protection to the centered entry door. |
| Cape Chalet Cabin This modular home has trapezoid windows to floor the living area with natural lite. There is a shed dormer on the left side of the home to accomodate a large bathroom on the second floor. The walk out basement provides living space for this home to be used as a modular log cabin, cottage or primary residence. |
Floor Plans I Pricing & Cost I Design I Construction I Builders I Financing I FAQs I Modular Articles









