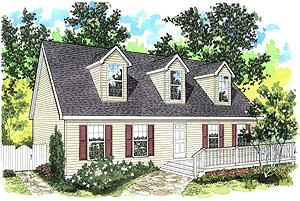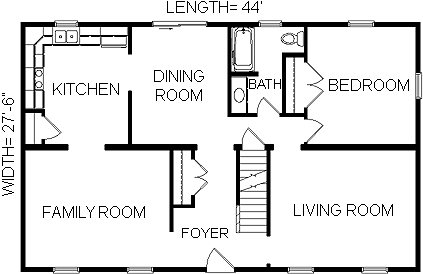Floor Plans I Pricing & Cost I Design I Construction I Builders I Financing I FAQs I Modular Articles


Cape Cape
Modular Cape Cod
The Cape Cape floor plan is the most formal cape cod floor plan on the market. This plan offers a formal living room and dining room. The family room is located in the front of the home with easy access to the front door to escape formality. The bedroom is way too small so the second floor will need to be finished with a master suite and possible two additional baths. The cape cape is proof that modifications are required on some modular home floor plans. The best part of this floor plan is the exterior of the home with unadorned and simple lines. Have modifying this floor plan to fit your life.
Cape Cape Cod
Bedrooms: 1
Baths: 1
Modules: Two
Roof Pitch: 12/12
Exterior Options: four three foot "A"
Floor Plans I Pricing & Cost I Design I Construction I Builders I Financing I FAQs I Modular Articles
Modular Cape Cod
Floor Plans








