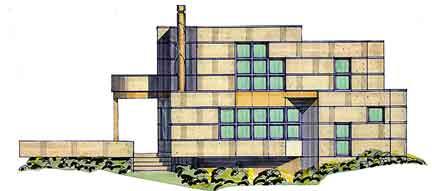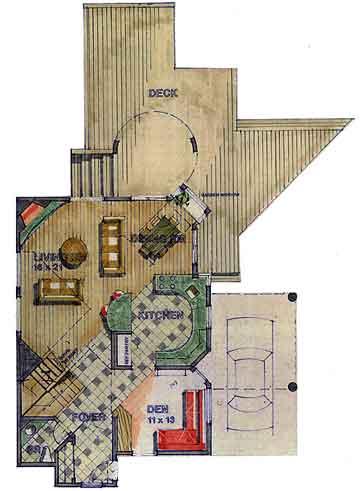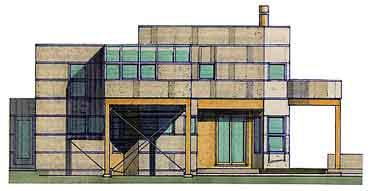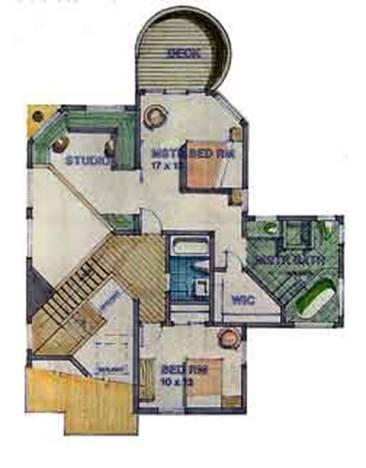Floor Plans I Pricing & Cost I Design I Construction I Builders I Financing I FAQs I Modular Articles




Modern Modular
Cutler Hampton I
This modern modular home provides expansive exterior living on both floors. The floor of this modular unit contains all of the living spaces - living room, dining space and a kitchen designed to entertain. The corner fireplace can be enjoyed by all on the first floor or of this modern modular home.
The second floor of this modern home two sleeping chambers with two baths. The studio can be used as a flex room or as an office or studio. The decks on the second floor invite you to enjoy outside living. The exterior finish can be completed with cement board or with a plywood rain screen.
Floor Plans I Pricing & Cost I Design I Construction I Builders I Financing I FAQs I Modular Articles








