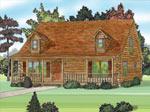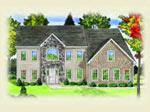Floor Plans I Pricing & Cost I Design I Construction I Builders I Financing I FAQs I Modular Articles
Integrity Building Systems
Modular Homes - Two Story Floor Plans
Floor Plans I Pricing & Cost I Design I Construction I Builders I Financing I FAQs I Modular Articles I Privacy Statement
Prefab Two Story Floor Plans
The typical two story floor plan has living space on the first floor and bedrooms and bathrooms on the second floor of the home. Today more and more people are adding a master suite to their prefab two story floor plan homes on the first floor. A master suite which is included on the first floor will allow home buyers to stay in their homes as they age and minimize trips up and down stairs.
Prefab Floor plans are losing formal space in two story homes and being replaced with larger great rooms for the entire family to enjoy. The standard two story colonial home had the kitchen in the rear of the house with a formal living room and dining room in the front of the home. Today the formal dining room is being replaced by large "breakfast" nooks which separate the living area from the kitchen area. Formal living rooms are being shrunk so they can be used as "away" rooms of home office space.
The joy of building a prefab home is you can customize the floor plan to fit your lifestyle for today and the future.



All of these two story modular home floor plans can be modified as custom modular homes. Adding a bumpout with a turret and a steep roof pitch creates a victorian style home. In additon add a parlor to the front room and you have a victorian modular home floor plan. Most two story modular home floor plans can accomodate a wrap around porch creating a charming farm house. The simplicity of a colonial two story is the austere plain front with just an entry stoop. These homes offer classic and symetrical curb appeal that never goes out of style. All two story modular home floor plans offer the flexibility to be styled after colonial styles, Victorian, farm house or American Traditional homes.









