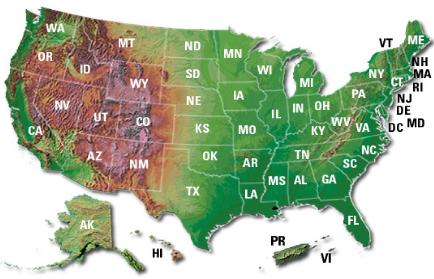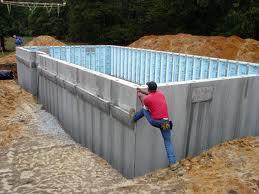Floor Plans I Pricing & Cost I Design I Construction I Builders I Financing I FAQs I Modular Articles I Privacy Statement
Floor Plans I Pricing & Cost I Design I Construction I Builders I Financing I FAQs I Modular Articles

Modular Home Foundation Materials

Drainage
Moisture Control
Slabs and Flatwork
Check List
Finished Basements
The foundation of your modular home can be constructed of wood, poured concrete or concrete block. A stone foundation is not recommended with modular home construction.
Foundation Materials for Modular Homes |
The basic building material for modern foundations is concrete. Concrete can can be used to for modular home foundations either as a poured system or as blocks. Selecting the best foundation material will help you have a better modular home. The foundation is the most important element of your modular home. The basement must be square and plumb for your modular home to be the same. The foundation of a modular home must also be built to the correct dimensions. If the foundation is oversized, the house might not be able to be set on the foundation. If the foundation is undersized, the prefab home will overlap on the foundation. A modular home that overlaps a foundation will require costly sight work to pad the foundation to "fit" the home. Modular Home Concrete Block Foundations Concrete block foundations are constructed of concrete blocks on site by masons. The number of qualified masons have dwindled over the years. Concrete block foundations have also lost market share due to alternative foundation materials: precast foundation systems and insulated concrete forms. The chance for a foundation to be incorrectly sized and out of plumb is greater with a concrete block foundation compared to other foundation systems. In addition, a concrete block modular home foundation is created with multiple joints and seams. Each time a block is cemented into place with mortar, there is an opportunity for the foundation to crack and fail. Modular Home Precast Foundations Precast concrete systems have become more popular over the years. Precast foundation systems are manufactured off site and delivered to the building site. In addition to being concrete, precast foundation systems have insulation and a ready to finish interior. The concrete in a precast wall system has a tensile strength of five thousand psi concrete compared poured site poured foundations with a rating of only 1500 psi. The factory who manufactures the precast foundation system for your prefab home also will install the system. Modular Home Poured Foundations Poured foundations can be installed on site two ways - poured into temporary forms or into insulated concrete forms. Once the foundation wall is poured, your foundation is monolithic, and without any cracks or joints. Insulated concrete forms have advantages over foundations formed by temporary forms. Insulated concrete forms have insulation on the inside and outside of the foundation making them more energy efficient and comfortable. In addition to being insulated, the forms have a ready to finish surface. Standard poured walls will require both insulation and framing to finish out your modular home basement. |
Featured Products








