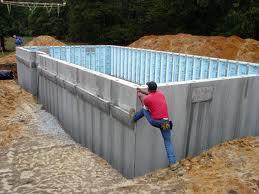Floor Plans I Pricing & Cost I Design I Construction I Builders I Financing I FAQs I Modular Articles I Privacy Statement
Floor Plans I Pricing & Cost I Design I Construction I Builders I Financing I FAQs I Modular Articles
Modular Home
Foundation Insulation

Drainage
Moisture Control
Slabs and Flatwork
Check List
Finished Basements
After you have decided on your modular homes foundation type, you will need to decide on the type of insulation to be used to insulate your foundations space.
Conditioned Modular Home Foundation Insulation Materials |
After you have decided on either conditioned or non conditioned foundation space, you will need to select the type of insulation applied to the walls and floors or the ceilings. Conditioned Foundations will require you to insulate the walls and floors where as a non conditioned foundation only has the ceiling of the foundation insulated. Conditioned Foundation Spaces - When designing your modular home, you will need to make an early decision if your foundation space will become finished space. If it is to become finished space, insulating the walls and floor of your modular home will cost a little more at the time of construction, but will save you money at time of finishing the basement and on energy bills in the future. Non-Conditioned Foundation Spaces - If you have decided to have a non conditioned foundation space or basement, all you will have to insulate is the floor of the modular home dividing the living space and the non conditioned foundation space. Conditioned Foundation Insulation Materials for Modular, Prefab and Site Built Homes Fiberglass Insulation Fiberglass insulation on the walls of a modular home foundation wall is the least expensive and least affective method to insulate your foundation walls. The two primary choices in new construction using fiberglass insulation are batts and blankets. Fiberglass batts will require you to frame the walls in and install the batts to the wall studs. The additional framing will drive the cost of conditioning the modular home foundation up. In addition to driving the cost up, it is more difficult to protect the finishing materials moisture issues found in basements. Fiberglass blanketts hang form the modular homes sill plate. This is the least expensive insulation for a prefab home conditioned foundation wall. The blankets are available in different thicknesses providing recommended R-Value for your foundation walls. The biggest disadvantage to using blankets in your new modular home foundation is when you decide to finish the space off to become living space. Most people remove the blankets and use other insulation materials such as spray foam, rigid insulation board or fiberglass batts. This will increase the cost of finishing your modular home foundation space. Spray Foam Insulation Spray Foam insulation is an excellent choice to insulate foundation walls. By installing two inches of closed cell spray foam to your prefab home's foundation space you will have an R-Value of 14, a moisture barrier and an air tight foundation space that will be easy to finish off with standard framing with 2x4 and drywall. One precautionary note: If you decide to use spray foam and finish off the basement at a later date, you will be required by most state and local building codes to install a thermal barrier on the spray foam. It is wise to finish off the prefab home's foundation at the time of construction if you use spray foam to insulate your basement walls. Insulated Concrete Forms Insulated concrete forms are more than insulation. Insulated concrete forms provide the forms for the concrete to be poured into to create the foundation itself. Insulated concrete forms use rigid foam insulation as the form. The foam form then acts as the insulation. Insulated concrete forms or ICFs also provide a surface to attach drywall. ICFs do not require the additional framing to finish the foundation space required by fiberglass or spray foam insulation. Precast Foundation Wall Systems Precast foundation wall systems are usually constructed in a manufacturing facility and are delivered to the site and erected in a day. Precast walls systems are insulated with rigid insulation board with an R-Value of around 11. Precast foundation walls systems for modular homes have become very popular in the Mid-Atlantic and Mid-West Regions of the United States. In addition to having preinstalled rigid insulation installed, There is space for additional insulation either fiberglass, spray foam or additional rigid board. Precast foundation wall systems are also ready to finish with chases preinstalled for electrical wires and plumbing. Rigid Insulation Board If you have decided to have a conditioned foundation for your modular home, The slab must be insulated prior to the floor being poured. The most common material used to insulate modular home foundation floors is two inch thick rigid insulation board. This board is commonly found and provides and R-Value of five per inch. With two inches of insulation your prefab homes foundation floor will have an R-Value of 10. In addition to the R-Value, the Rigid board insulation will minimize moisture penetration into the foundation space. The walls of your modular home foundation can also be insulated with rigid insulation board, however framing will be required to provide an attachment surface for drywall finishes. |
Featured Products








