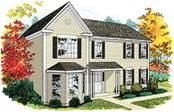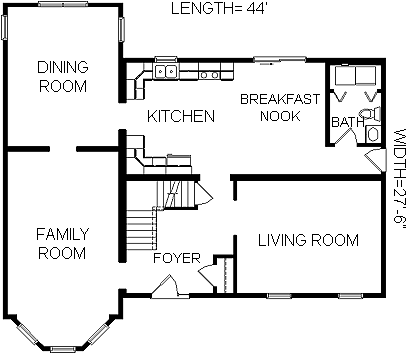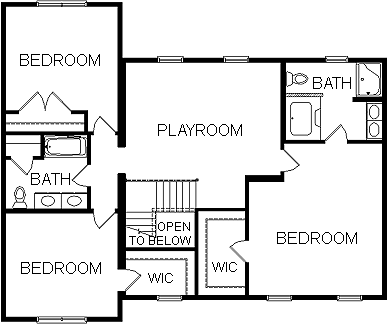Floor Plans I Pricing & Cost I Design I Construction I Builders I Financing I FAQs I Modular Articles



Modular Two Story
Floor Plans
Lewisburg Two Story Modular Plan
Floor Plans I Pricing & Cost I Design I Construction I Builders I Financing I FAQs I Modular Articles I Privacy Statement
The Lewisburg floor plan from Probuilt homes is pretty functional and formal. The home has a formal living room, almost a parlor and a large family roof positioned off of the center hall foyer and stairwell. The dining room is conveniently located off the kitchen. The breakfast nook is huge in this modular home. The utility room doubles as a half bath and laundry. The kitchen is big, but would benefit from a pantry. This is an attractive modular home floor plan with plenty of curb appeal.
The second floor plan is very cool with a huge playroom for the kids. The home does not have a true open foyer which is a waste of space. The master bath has a soaker tub, 48 inch shower and dual vanities. The general bath is located between the two bedrooms with a dual vanity, linen closet and the location of the tub allows you freedom not to look there when you are taking a bath. Both of the bedrooms in this modular home floor plan have ample storage. The master suite's closets is jumbo as well. I like this house a bunch, but the over all size fo the floor plan is too big for me.








