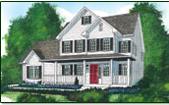Ranch Home Pros and Cons Modular Ranch Home Foundations Modular homes require full foundations and can not be built on top of a slab on grade foundation. You have your choice of either a crawl space or a full basement when building a modular home. Adding five courses of block your modular ranch home foundation has pros and cons to consider. Extra Space - The foor print for a ranch home is twice the size of a comparable two story home. This provides additional space for mechanical systems, storage and added living space. Finishing off basement space cost less than finishing off the second floor of a cape cod. Added Costs - The price you pay for a modular ranch foundation will increase the price of your foundation. The site costs for excavation and the removal of soil will cost around thirty percent more. In addition, your home will require additional foundation walls and concrete flooring. Even though the costs are higher for a ranch home, the added space is very affordable compared to the cost of adding square footage to a two story or a ranch home Casual Living Spaces Modular ranch home floor plans provide casual open living spaces. Often this living rooms, dining room and kitchen are joined together forming a great room. Casual living spaces are open and airy compared to formal space found in most two story homes. If you are require formality in your life, a ranch home might not be your best choice. No Stairs One of the biggest benefits to building a modular ranch home offers single level living spaces. Single level floor plans are excellent for baby boomers who are looking to age in place. Bedrooms You have two choices when locating the bedrooms in a prefab ranch floor plan. Either the bedrooms and can be situated on one side of the home or the bedrooms can be separated by the living space. Split Bedroom Floor Plans - Split bedroom floor plans separate the master bedroom from the common bedrooms. This separation in the floor plan provide added privacy for the occupants of the master bedroom. In addition, the master suite can be larger to accompany a master bath or ensuite. A disadvantage to split bedroom ranch floor plan is locating a side entry for an attached garage. If a side entry is required, you will require a hall way in to access the side door. A solution for a garage entrance in a split bedroom modular home floor plan is to build the garage on the front of the house. Clustered Bedrooms - Clustered bedroom locate all of the bedrooms on one side of the ranch home. The advantage to clustered bedrooms allows the main living space to have windows on the gable wall of the home or easy access off the kitchen to an attached garage. Clustered bedrooms do not offer much privacy for the occupants of the master suite. Appearance of Modular Home Ranches Ranch homes were originally designed as simple in expensive living structures with little adornment and little to no trim. The advantage to building a unadorned ranch home is the lower building price. however most people building a modular home today want their home to have curb appeal. The days of ranch homes being boxy and ugly are over. Adding architectural details to a ranch home adds value to the home. To improve the appearance of ranch home you can modify the modular home's floor plan to include bumps and jogs to the home adding dimension to the home by breaking up the lineal design of a simple box. The disadvantages to improving the appearance of the home is the additional cost to the modular home price. This is also true for a site built home as well | ||||||||||||||||||||||
| ||||||||||||||||||||||
Floor Plans I Pricing & Cost I Design I Construction I Builders I Financing I FAQs I Modular Articles I Privacy Statement
Floor Plans I Pricing & Cost I Design I Construction I Builders I Financing I FAQs I Modular Articles





