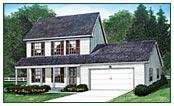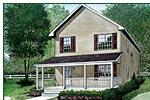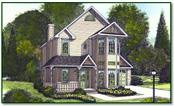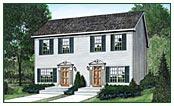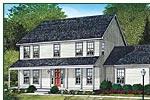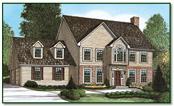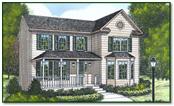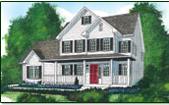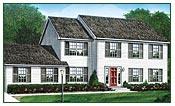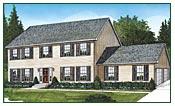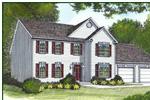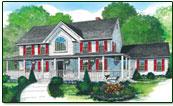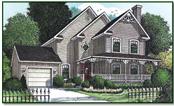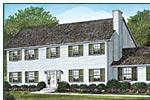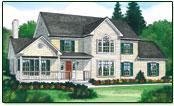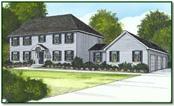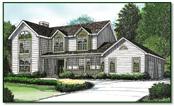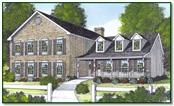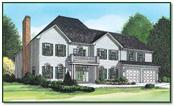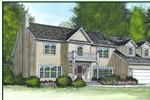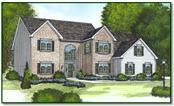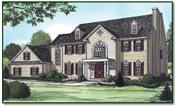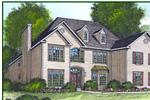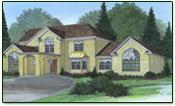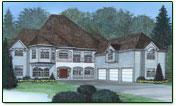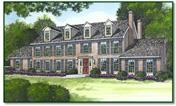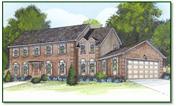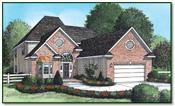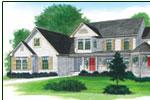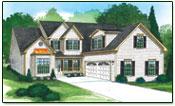Floor Plans I Pricing & Cost I Design I Construction I Builders I Financing I FAQs I Modular Articles I Privacy Statement
Floor Plans I Pricing & Cost I Design I Construction I Builders I Financing I FAQs I Modular Articles
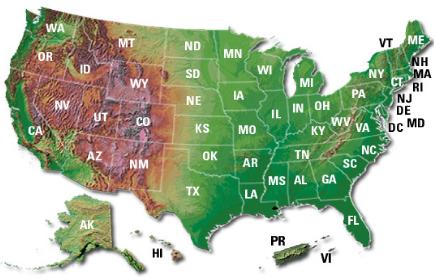
866-557-1984
Haven Custom Homes
Two Story Modular Home Floor Plans
1574 sq. ft. | 1710 sq. ft | 1980 sq. ft |
2016 sq. ft. | 2058 sq. ft | 2089 sq. ft. |
2091 sq. ft | 2243 sq. ft | 1980 sq. ft., |
2206 sq. ft. | 2304 sq. ft. | 2596 sq. ft. |
2892 sq. ft. | 2648 sq. ft. | 2809 sq. ft |
2897 sq. ft., | 3706 | 3216 sq. ft. |
3314 sq. ft., | 3345 sq. ft. | 4046 sq. ft. |
4284 sq. ft. | 4732 sq. ft. | 3112 sq. ft., |
4677 sq. ft | 3028 sq. ft | 3032 sq. ft |
2411 sq. ft. | 3149 sq. ft. | 3112 sq. ft. |
Haven Custom Homes
Modular Home Floor Plans
Two Story Modular Home Floor Plans
Our collection of two story modular home floor plans range in size from 1500 square feet to over 5000 square feet. The architectural finish to these home can make your modular home a victorian, country farm house or an American neo classical design. For additional living space or storage you can increase the roof and add dormers to these floor plans. Many 2 story modular homes are more difficult to complete compared to modular ranch homes and cape cods. The advantage to a two story modular home is you can have a bigger home on a smaller construction lot.









