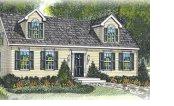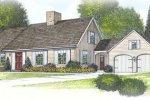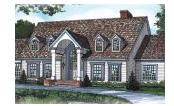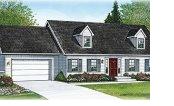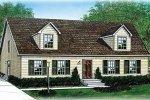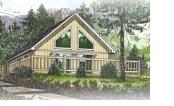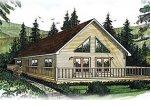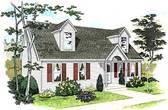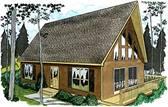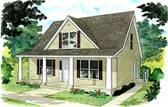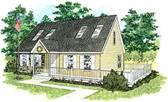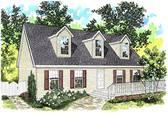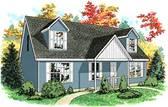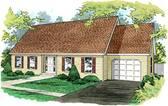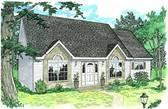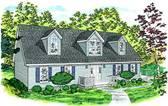Floor Plans I Pricing & Cost I Design I Construction I Builders I Financing I FAQs I Modular Articles I Privacy Statement
Floor Plans I Pricing & Cost I Design I Construction I Builders I Financing I FAQs I Modular Articles
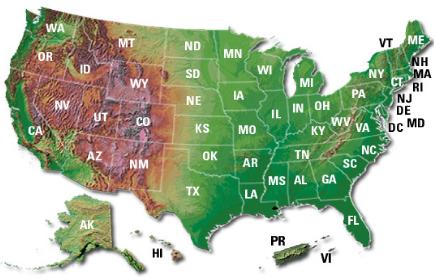
866-557-1984
Modular Home Floor Plans
Cape Cods Floor Plans
Houses, Cabins, Cottages and Chalets
Modular homes with Cape Cod floor plans are similar to ranch homes primarily two module units or two section placed together. Cape Cods are also considered one and a half story floor plans. The steep roof provides additional living space on the second floor. Modular cape cods are perfect for the growing family who can finish out the second floor as more space is required. Capes are very symmetrical in design. The steep roof pitch with dormers give these homes an attractive curbside appeal to most home owners. Cape Cods have a tendency to be the most expensive modular home to buy due to the extensive sight work required to finish the second floor.
Modular Cape Cod Home Floor Plans
Sq. Ft. 1,10 | 1270 Sq.Ft. | 170 Sq. Ft. |
1103 Sq.Ft. | 12114 Sq. Ft. | 1103 Sq.Ft. |
|
| |
Cedar Lake II 1214 Sq. Ft. | 960 Sq. Ft. | 960 Sq. Ft. |
|
|
|
935 Sq. Ft. | 1155 Sq. Ft. | 1210 Sq. Ft. |
|
|
|
1210 Sq. Ft. | 1265 Sq. Ft. | 1271 Sq. Ft. |
|
|
|
1320 Sq. Ft. | 1320 Sq. Ft. | 1485 Sq. Ft. |
|
| |
1540 Sq. Ft. | 1559 Sq. Ft. |










